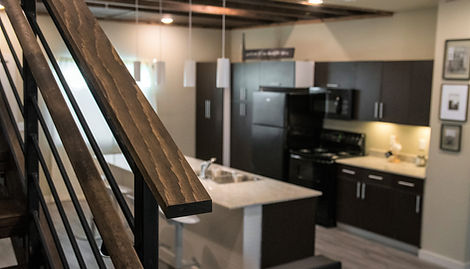
Aura Apartments of Lubbock - New Apartment Complex
Project Description:
Located in rapidly growing South Lubbock, the Aura Apartments is comprised of 20 modern one and two-bedroom residences, including studio lofts and a Club House with pool.
The design of this project was a collaborative process between JDMA and the Owner. To achieve maximum density on the site, we implemented several design strategies, including varying heights and setbacks of the buildings to create public and private outdoor spaces and distributing parking across the site for residents and guests. The project features unique one bed/one bath and two bed/two bath units in a blend of single and two-story structures. We planned how units are distributed, organizing two-story loft and two-bedroom apartments between single story units. The apartments are designed to maximize natural light and engage residents with the surrounding views. Each home features oversized windows, open floor plans with double height spaces, exposed wood structure and private yards. A modern staircase with open wood treads, metal rails and wood handrail leads to the upper level of the two-story units and features double height stairway with exposed wood structure above.
The Club House is comprised of two buildings. Amenity spaces include a large open lobby with exposed wood structure, an exercise room, large windows and outdoor covered areas that flow into the courtyard pool. The buildings are arranged around the pool to create pockets of outdoor spaces with access to each by a covered canopy that extend to the generous outdoor living areas. The exterior of the apartments and Club House are clad in a mix of brick, glass, painted EIFS, stone and metal canopies. Other design features include LED pole lights with shielding, native drought-tolerant landscaping and irrigation, sand volley ball courts and dog parks near the Club House.
Location:
Lubbock, Texas
Project Size:
(14) Two-Story Building Type A: 11,327 GSF, each
(4) Two-Story Building Type B: 11,543 GSF, each
(2) One-Story Building Type C: 6,912 GSF, each
(1) One-Story Club House: 3,553 GSF both buildings
Completion Date:
Phases One and Two complete
Design Team:
Architect: JDMA Architects
Civil Engineer: AMD Engineering, LLC
Structural Engineer: EAKOM Engineering & Consulting
MPE Engineers: BSA Consulting Engineers, PLLC
General Contractor:
AR Andrews Construction, Inc.

















