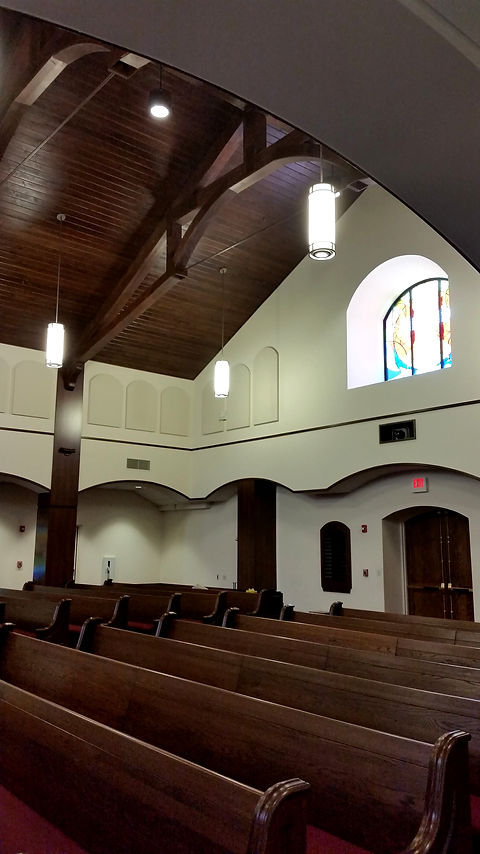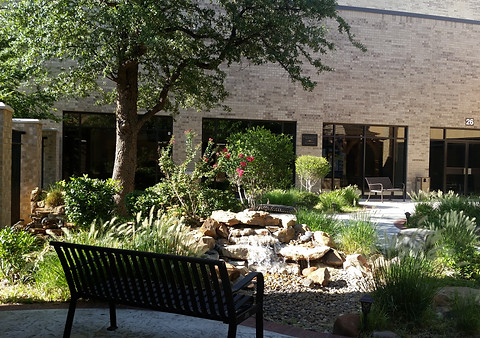top of page

Lakeridge United Methodist Church - New Chapel Addition
Project Description:
JDMA Architects was selected to design a 5,000 SF addition to the west of the existing Lakeridge United Methodist Church that includes a chapel, prayer area, storage and support spaces and prayer garden.
The configuration of the floor plan allows visitors to enter the chapel addition through a pair of doors that provides the church with a 300-seat capacity, widened central aisle for improved accessibility and natural light filters through oversized windows with stained-glass panels. Interior design features are minimal. The chapel space material finishes, interior lighting, and exposed wood structure enhance the overall impact and acoustical experience of services for the congregation. The Prayer Garden provides a quiet refuge and intimate sanctuary for visitors to go outside for sacred reflection and contemplation.
Location:
Lubbock, Texas
Project Size:
5,000 SF
Completion Date:
January 2012
Design Team:
Architect: JDMA Architects
Structural Engineer: Thoma Engineering, Inc.
MPE Engineers: BSA Consulting Engineers, PLLC
and Wampler Engineering, Inc.
General Contractor:
Henthorn Commercial Construction











bottom of page


